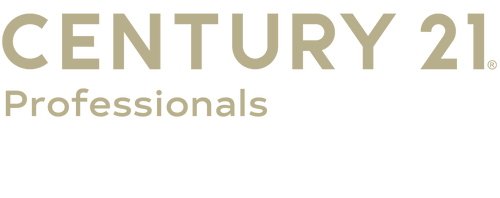
Sold
Listing Courtesy of: REALCOMP / Century 21 Professionals / Scott Rose
204 Oakwood Holly Twp, MI 48442
Sold on 12/15/2023
$240,000 (USD)
MLS #:
20230013741
20230013741
Type
Condo
Condo
Year Built
2022
2022
School District
Holly
Holly
County
Oakland County
Oakland County
Listed By
Scott Rose, Century 21 Professionals
Source
REALCOMP
Last checked Feb 12 2026 at 1:09 AM GMT+0000
REALCOMP
Last checked Feb 12 2026 at 1:09 AM GMT+0000
Bathroom Details
- Full Bathrooms: 2
- Half Bathroom: 1
Interior Features
- Cable Available
- Programmable Thermostat
- Energy Star® Qualified Window(s)
Kitchen
- Dishwasher
- Microwave
- Disposal
- Free-Standing Refrigerator
- Free-Standing Gas Oven
Property Features
- Foundation: Slab
Heating and Cooling
- Forced Air
- Central Air
- Ceiling Fan(s)
Pool Information
- 0
Homeowners Association Information
- Dues: $204
Exterior Features
- Grounds Maintenance
- Lighting
- Roof: Asphalt
Utility Information
- Utilities: Public (Municipal)
- Sewer: Public Sewer (Sewer-Sanitary)
- Fuel: Natural Gas
Garage
- Attached
Stories
- 3 Story
Listing Price History
Date
Event
Price
% Change
$ (+/-)
Nov 11, 2023
Price Changed
$265,900
-5%
-$14,000
Oct 18, 2023
Price Changed
$279,900
-3%
-$10,000
Oct 11, 2023
Price Changed
$289,900
-3%
-$10,000
Aug 22, 2023
Price Changed
$299,900
-8%
-$25,000
Jun 20, 2023
Price Changed
$324,900
-2%
-$5,000
May 26, 2023
Price Changed
$329,900
-1%
-$5,000
Apr 28, 2023
Price Changed
$334,900
-1%
-$5,000
Mar 29, 2023
Price Changed
$339,900
-1%
-$4,100
Mar 09, 2023
Price Changed
$344,000
-3%
-$10,900
Feb 24, 2023
Listed
$354,900
-
-
Disclaimer: Copyright 2024 RealComp MLS. All rights reserved. This information is deemed reliable, but not guaranteed. The information being provided is for consumers’ personal, non-commercial use and may not be used for any purpose other than to identify prospective properties consumers may be interested in purchasing. Data last updated 6/4/24 07:12



